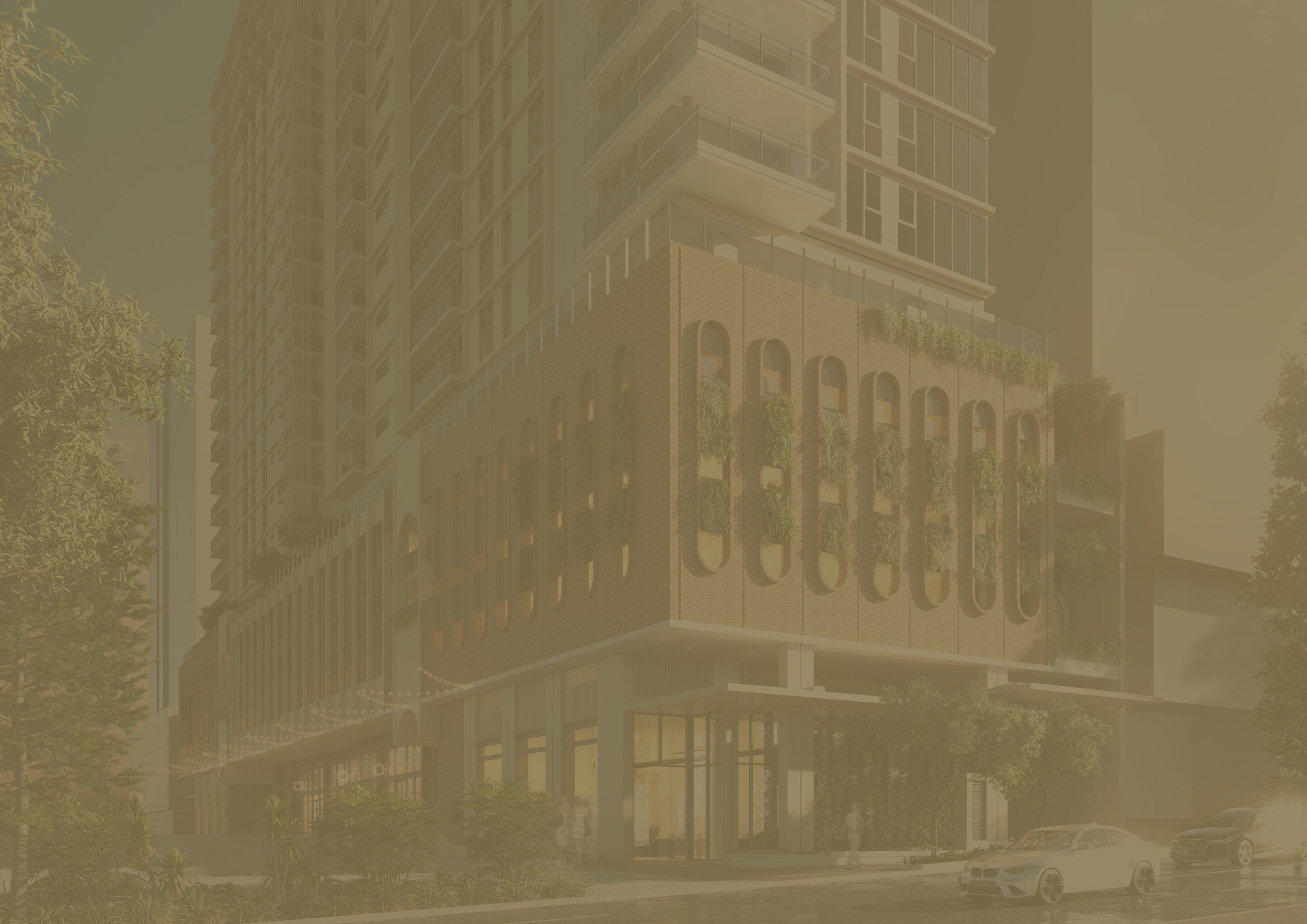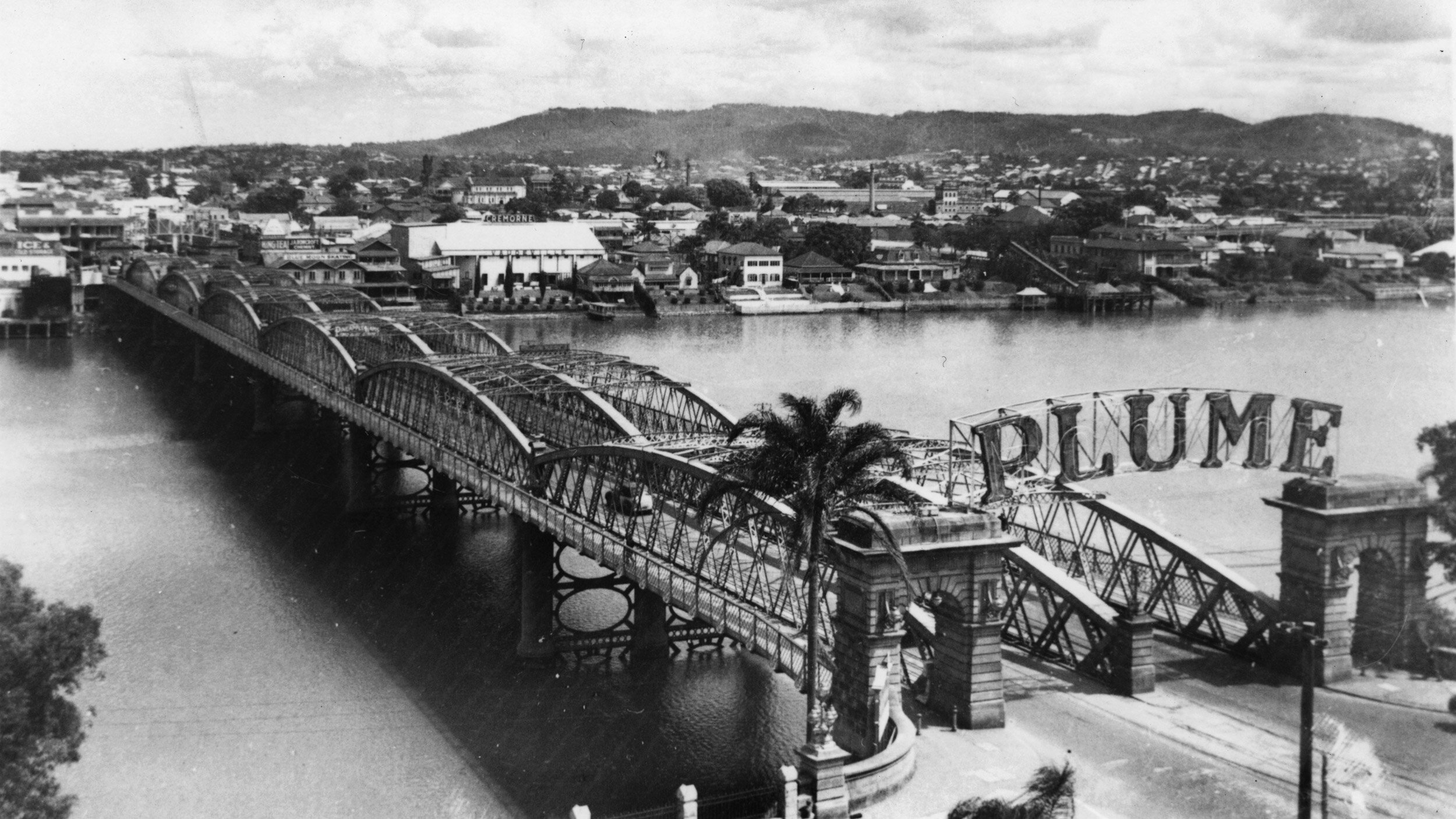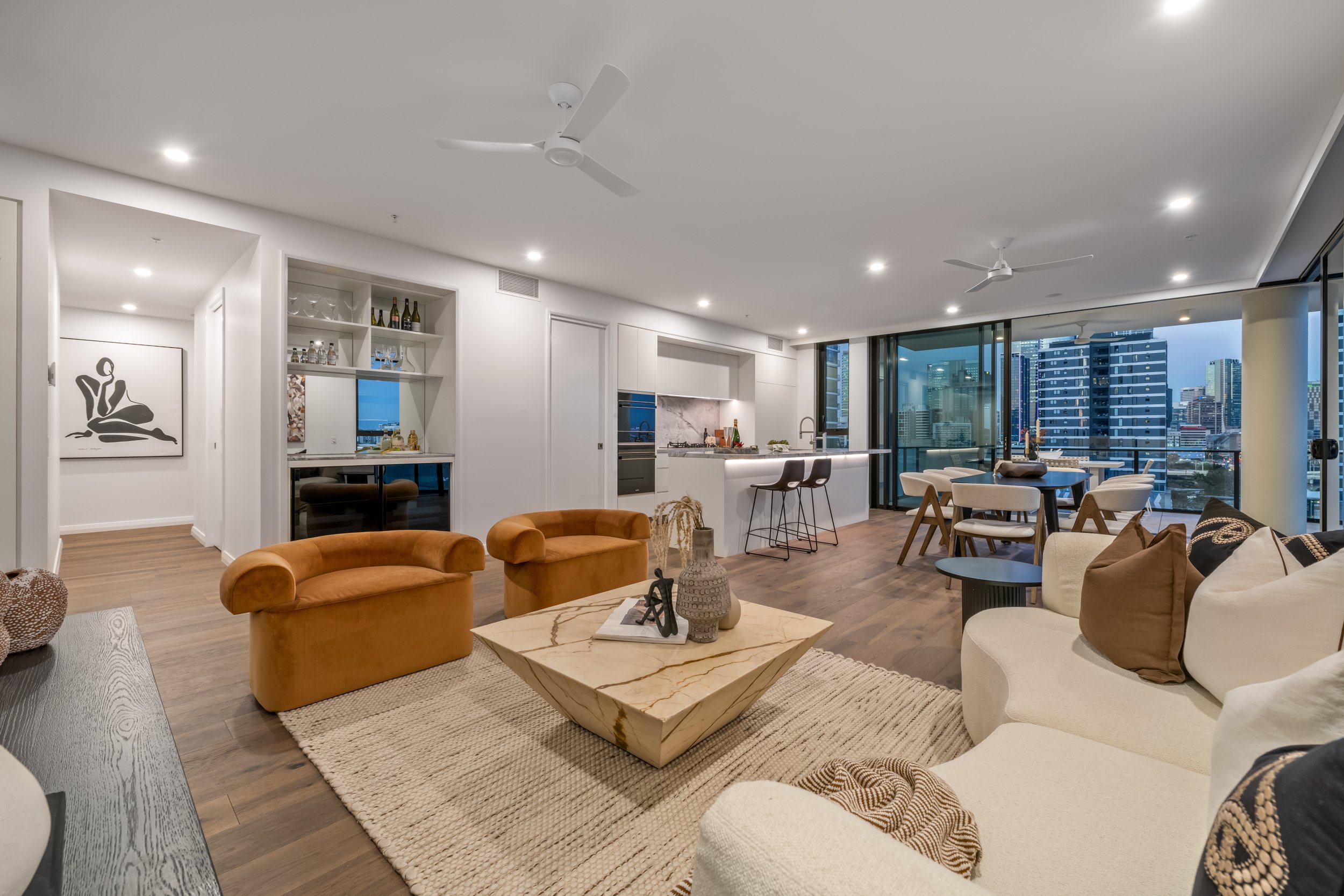
Limited 3, 4 and 5 bedroom apartments available for sale.
Open for Inspection. Enquire below.
For those who seek life and style.
Cremorne on Fish Lane offers location and lifestyle to its residents.
A prized address in the heart of South Brisbane’s finest art, culture and lifestyle precinct, Cremorne on Fish Lane blends comfort and elegance with life and style.
Cremorne on Fish Lane complements the existing laneway character connecting into and activating the precinct through careful choice of materials, retail shopfronts and residential lobbies that continues Fish Lane’s evolution as an identifiable address.

A view to come home to.

Walk to Brisbane CBD in just 5 minutes via Victoria Bridge
Surrounded by Brisbane’s greatest dining and bars
The mecca of arts and theatre at your doorstep
Sprawling river and city view residences available
Located on the Corner of Fish Lane and Merivale Street
Located on the level six podium, The Green Room is an elevated escape.

For all enquiries and inspection times.
Please complete form below
Location

A home of warmth and generosity.
Each of Cremorne on Fish Lane’s apartments have been carefully considered and designed, responding to the unique conditions of Brisbane where living spaces open to completely capture the outdoors, allow for light and breezes to penetrate, and provide appropriate privacy for each residence.
Functional spaces and quality finishes create generous residences that blend comfort and practicality. In return residents are given the gift of time and connection.
Stockwell Living
Each Stockwell residential development is delivered through its integrated model of operational excellence, and the Stockwell Living team ensure the legacy of quality continues through its hands-on, caring approach to facilities, operational and investment management.
The heart of the home.
‘Heart of the Home’ kitchens invite personal communities of friends, old and new, and family to gather, with views of Brisbane’s skyline, river or entertainment precinct as a backdrop, and the best in dining and bars on the doorstep below.

Kitchen Features
Functional spaces and quality finishes create generous residences that blend comfort and practicality. In return residents are bestowed with the gift of time and connection.
Generous central island benches with feature natural stone adorn the 'Heart of the Home' kitchens and invite family and friends to gather.
Integrated appliances including side-by-side Refrigerator and Freezer, Dishwasher, Oven, Steam Oven, Warming Drawer, 38 bottle Wine Fridge and Zip Tap as standard.
The walk in pantry provides sleek and discreet storage with abundant space for ingredients and appliances to be housed.
Entertainer’s Enhancement Package – Oven tower, Steam Oven and Warming Drawer.
Two internal colour schemes allows maximum flexibility for furnishing styles and
personal taste.
Desirable Home Features
Formal entry with feature joinery
Separation of bedrooms and living zones
Guest powder room
Master suite with ensuite and walk-in robe
Separate laundry room with dryer
Built in joinery throughout




















